
Deacon House
Renovation of a four-storey, 400 square metre 1893 Victorian house in Toronto, including the recreation of the original brick facade, a complete interior renovation, side and rear additions, interiors, and millwork. The interior design manipulates light, volume, and materials to create a rich yet quiet series of spaces to enhance the experience of the client’s eclectic collection of design and art. It employs a warm palette of materials and textures to create tactile appeal - brushed and oiled oak for the floors and walls, extensive matching oak millwork, naturally cleft limestone flooring in the kitchen, buff honed limestone in the bathrooms, and a hand-hewn 18th century barn beam as a unifying sill for the arch-topped living room windows. Designed in collaboration with Tom Deacon.
2017
2017
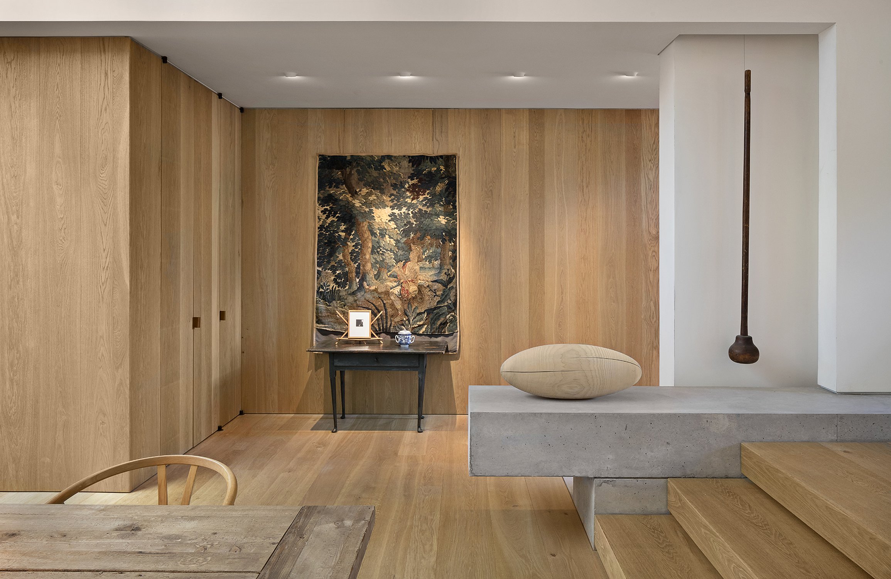
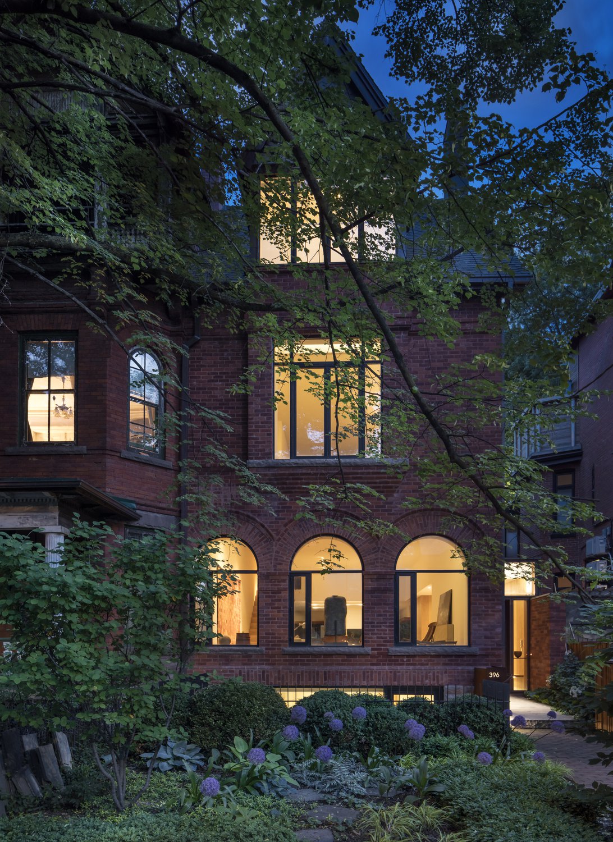
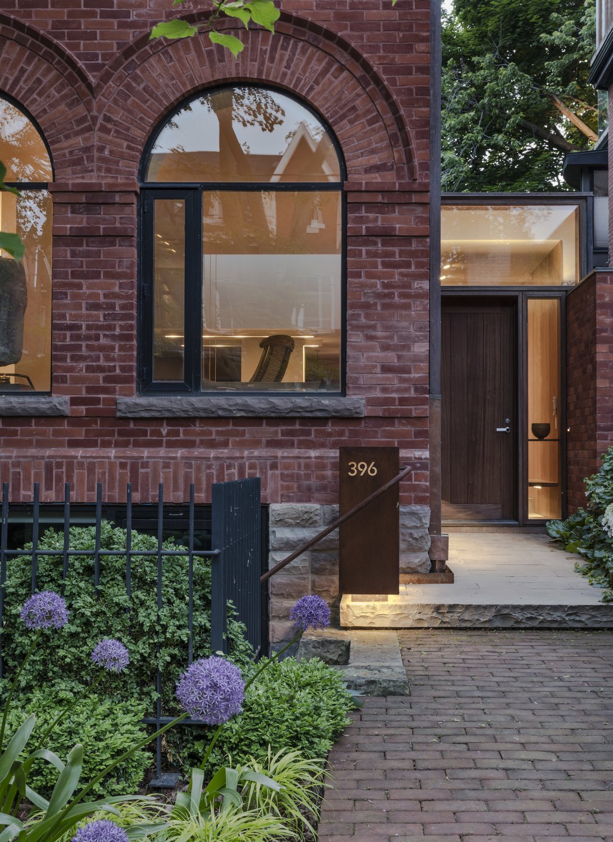
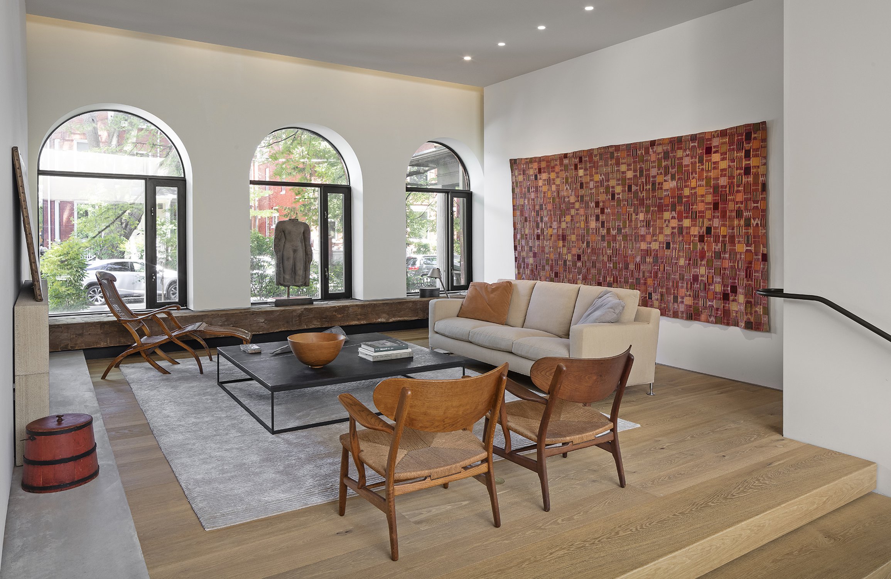
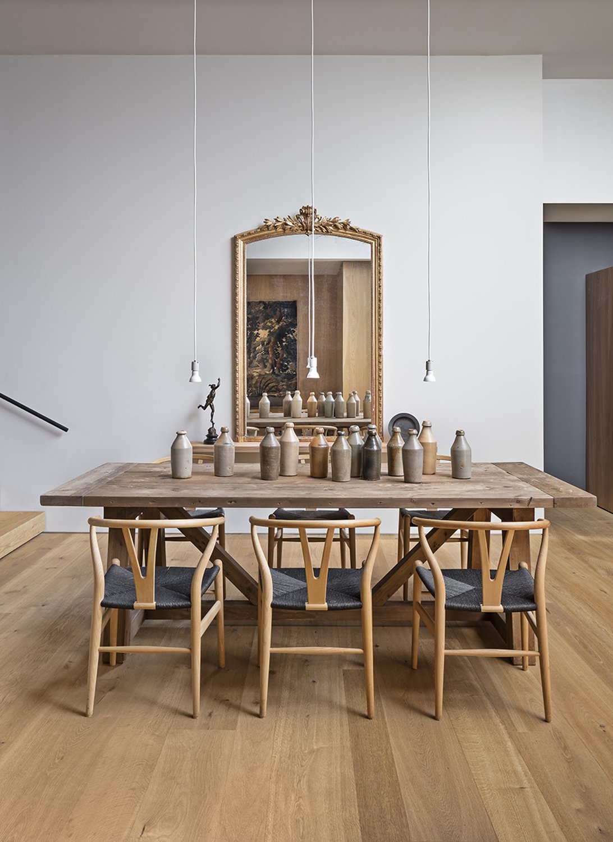
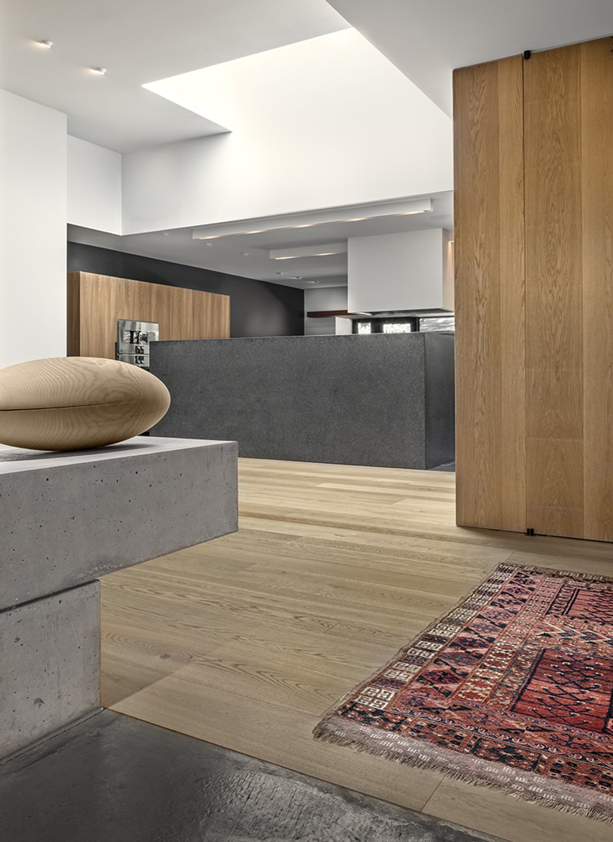
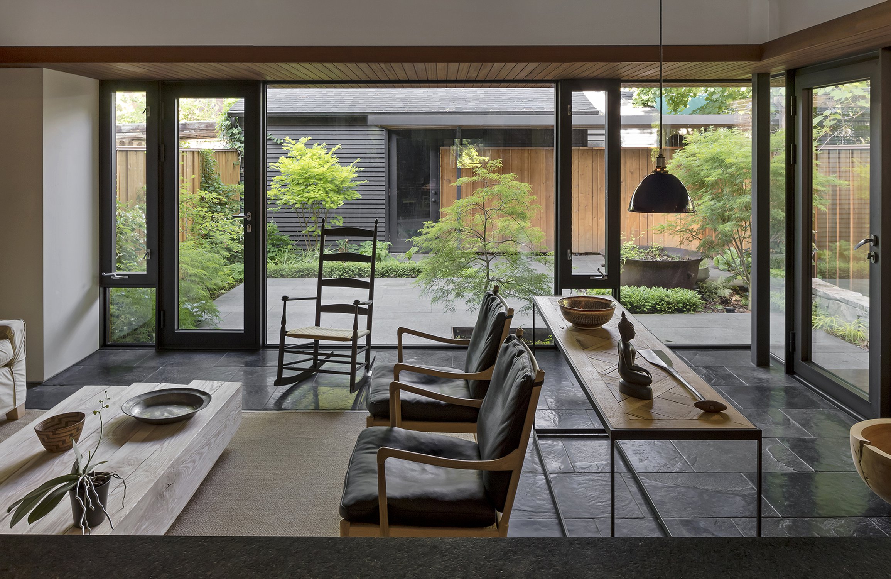
The front and back gardens were fundamental to the organization of the ground floor. The living room is three steps up, making it a perch from which to overlook the street, while the rear two-thirds of the ground floor was lowered to grade to flow directly onto the courtyard-like garden.
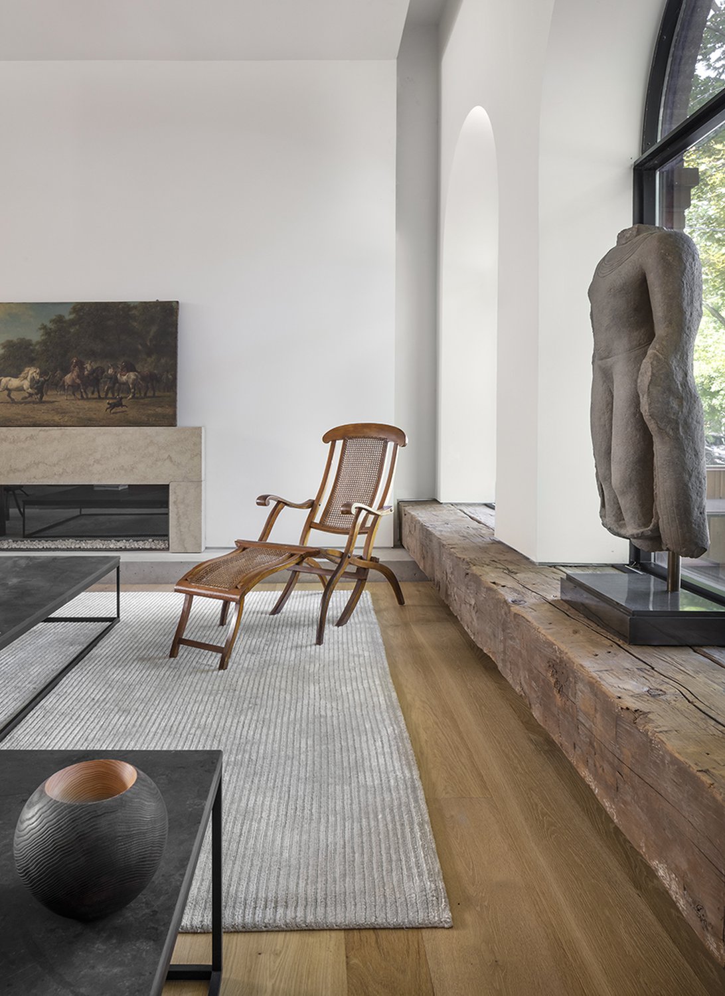
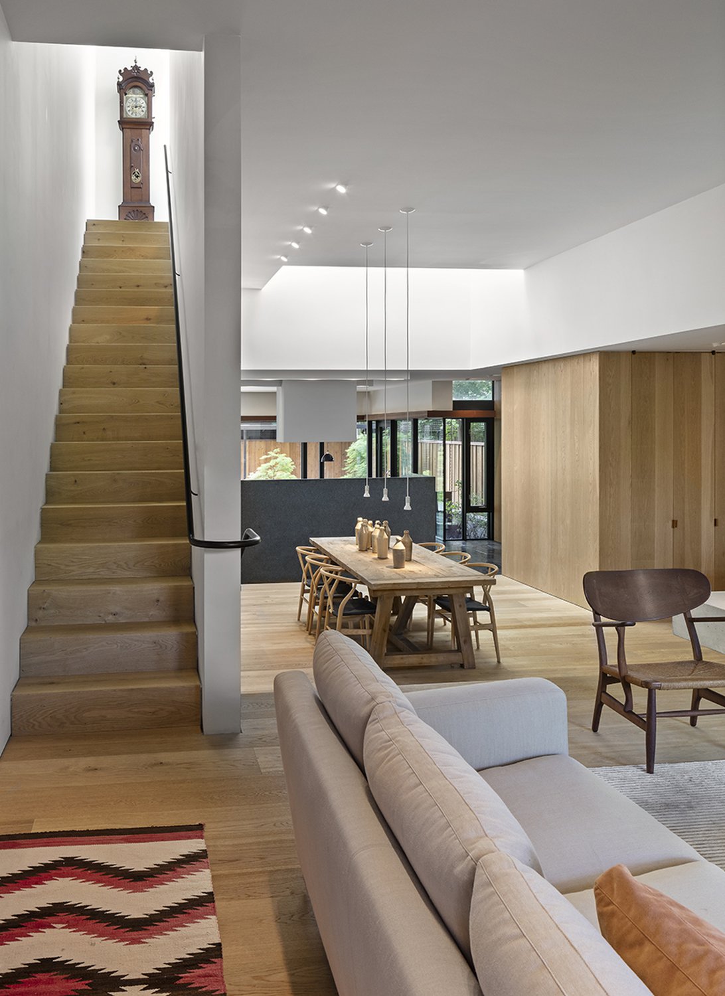
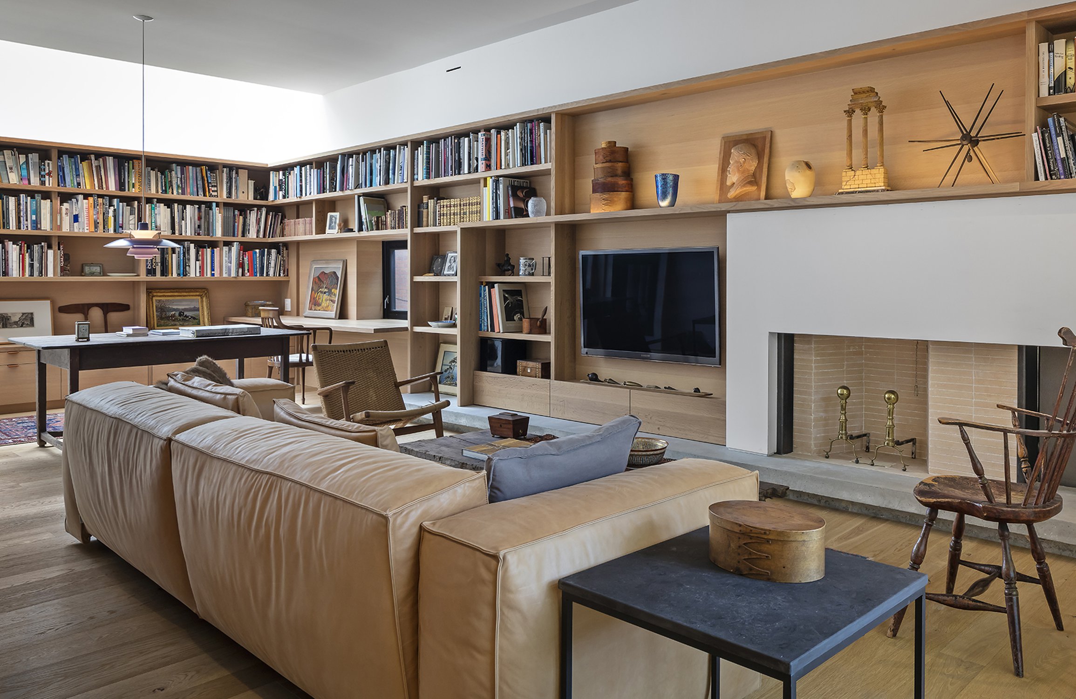
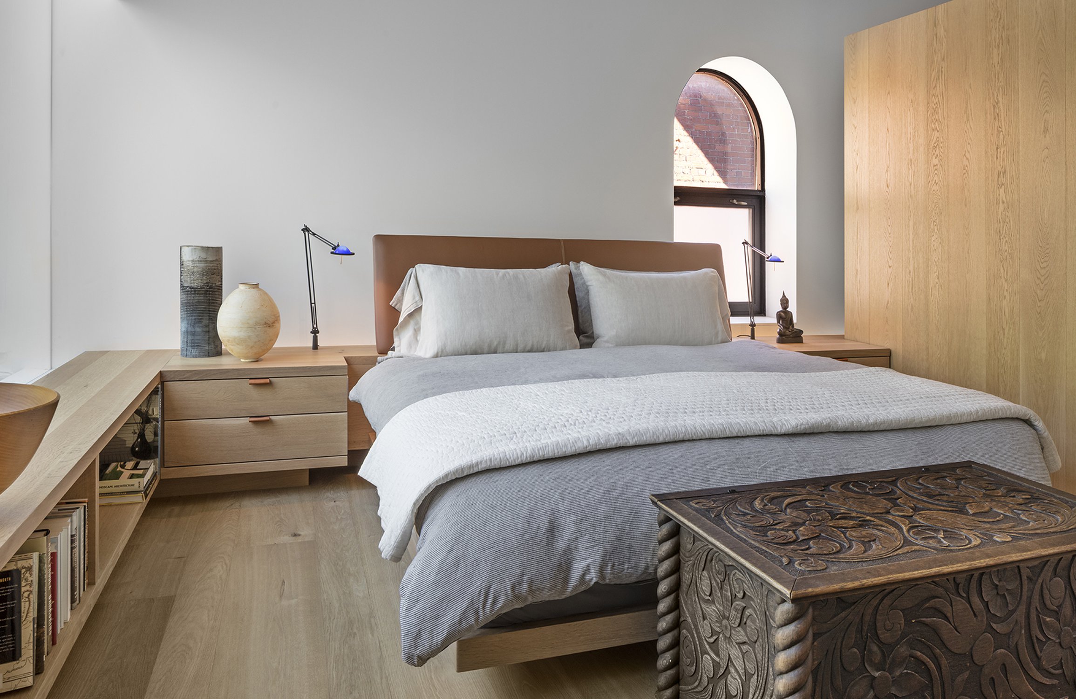
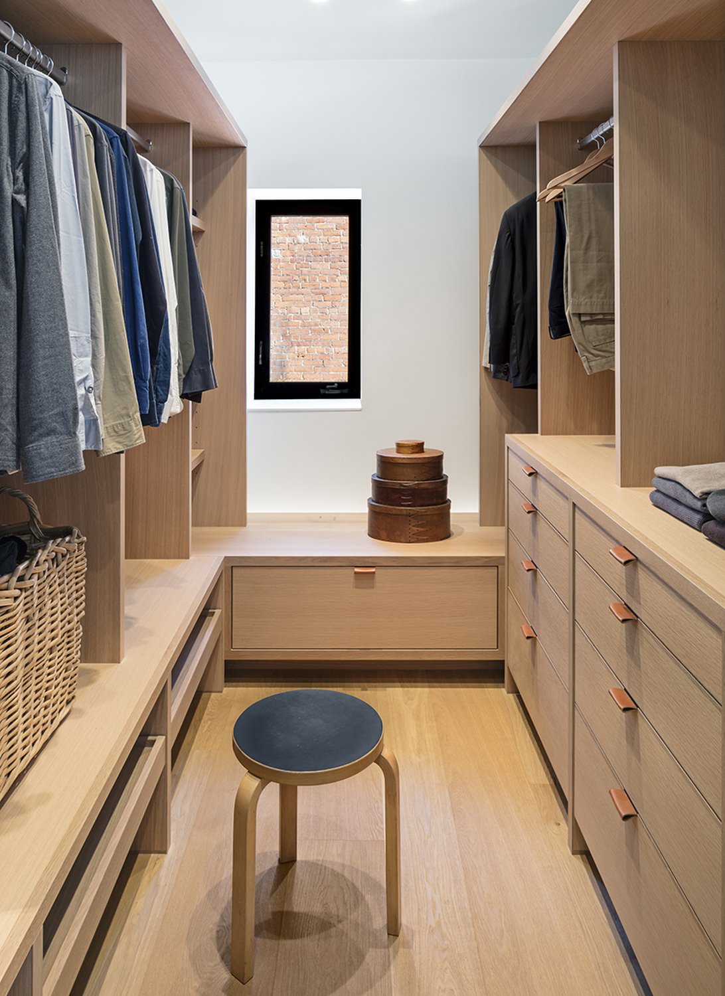
The third-floor master suite is a single, open space with the dressing room treated as a piece of cabinetry, sitting between bed and bath.
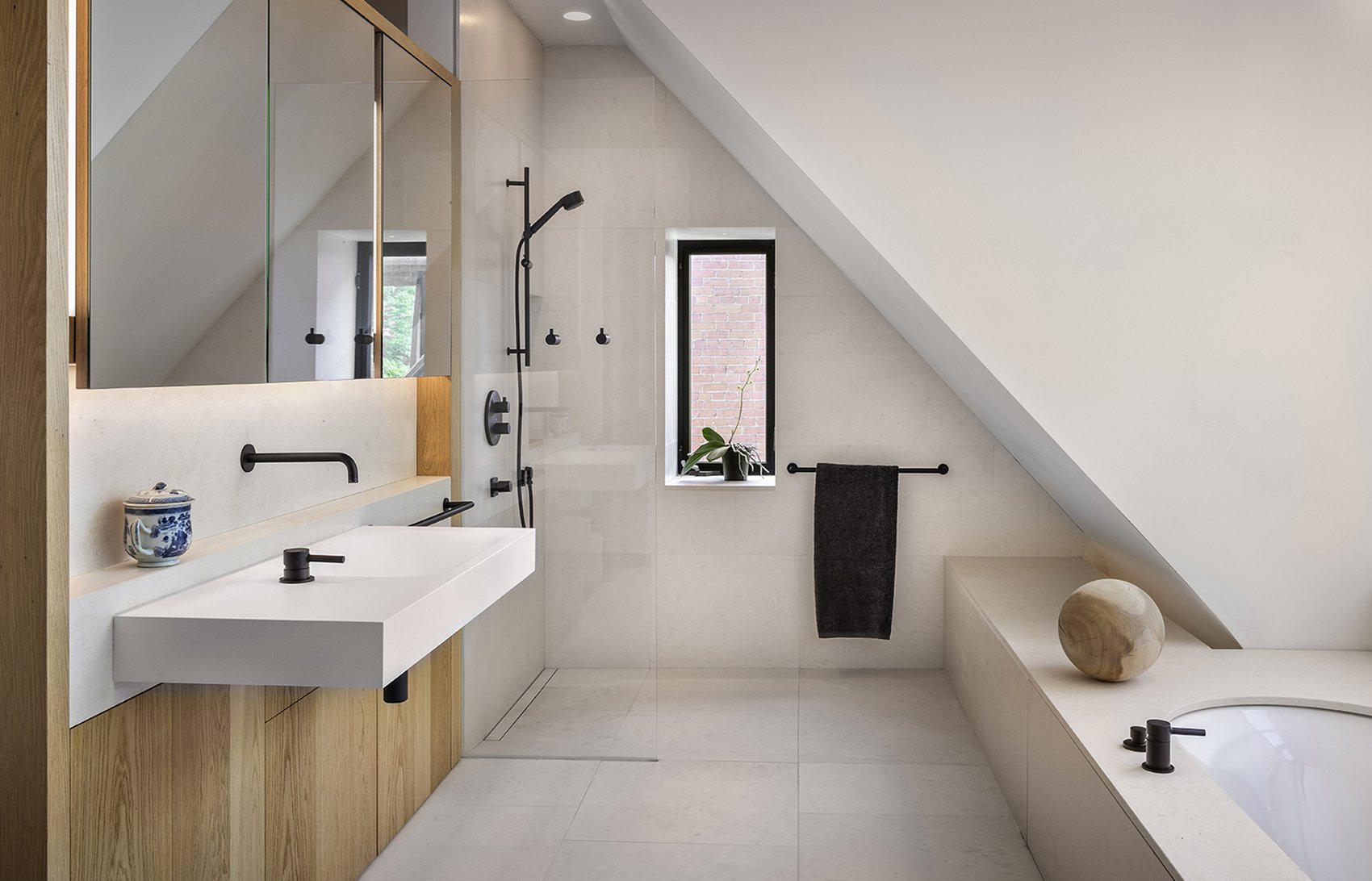
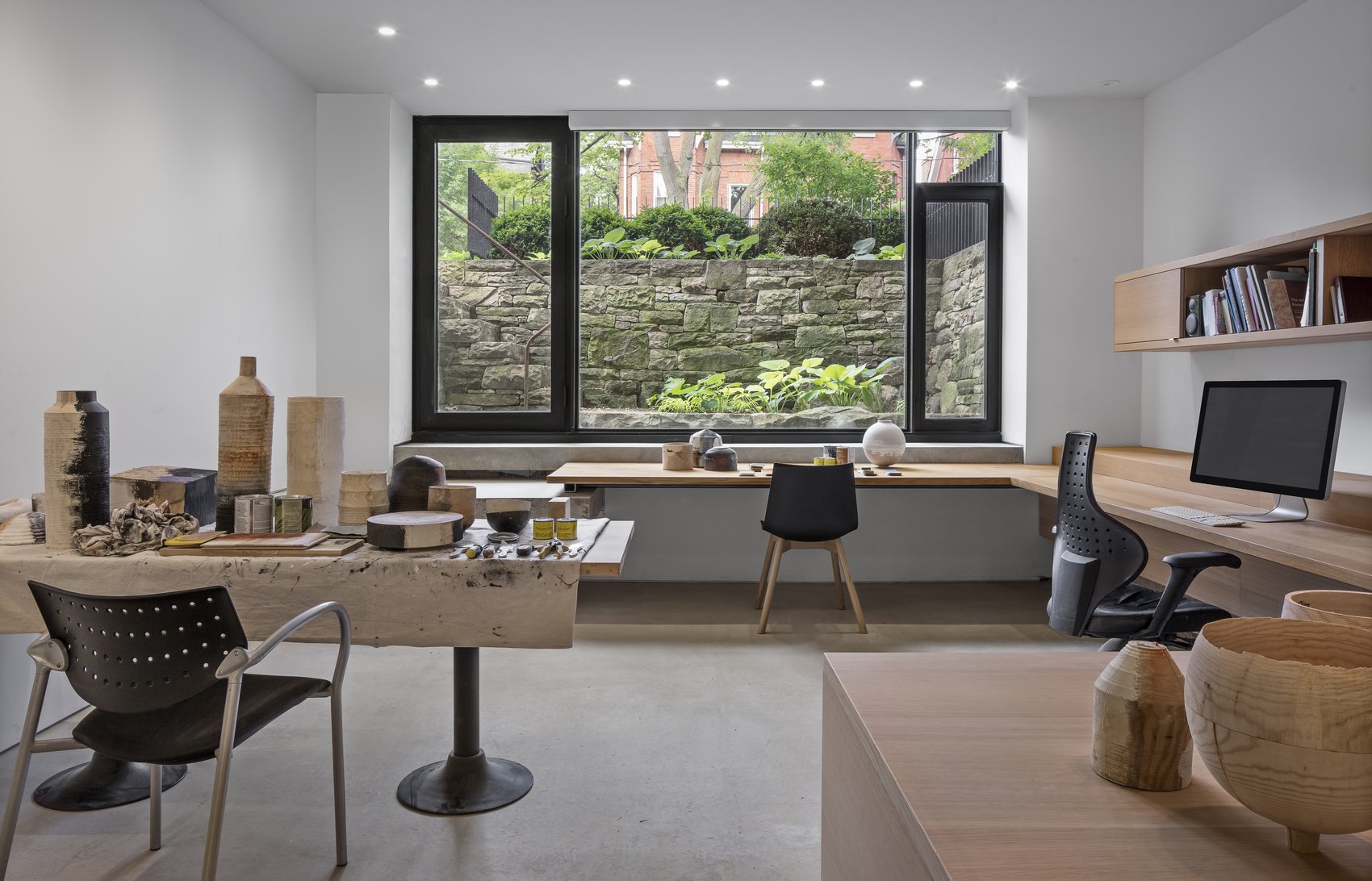
Photos: Toni Hafkenscheid


