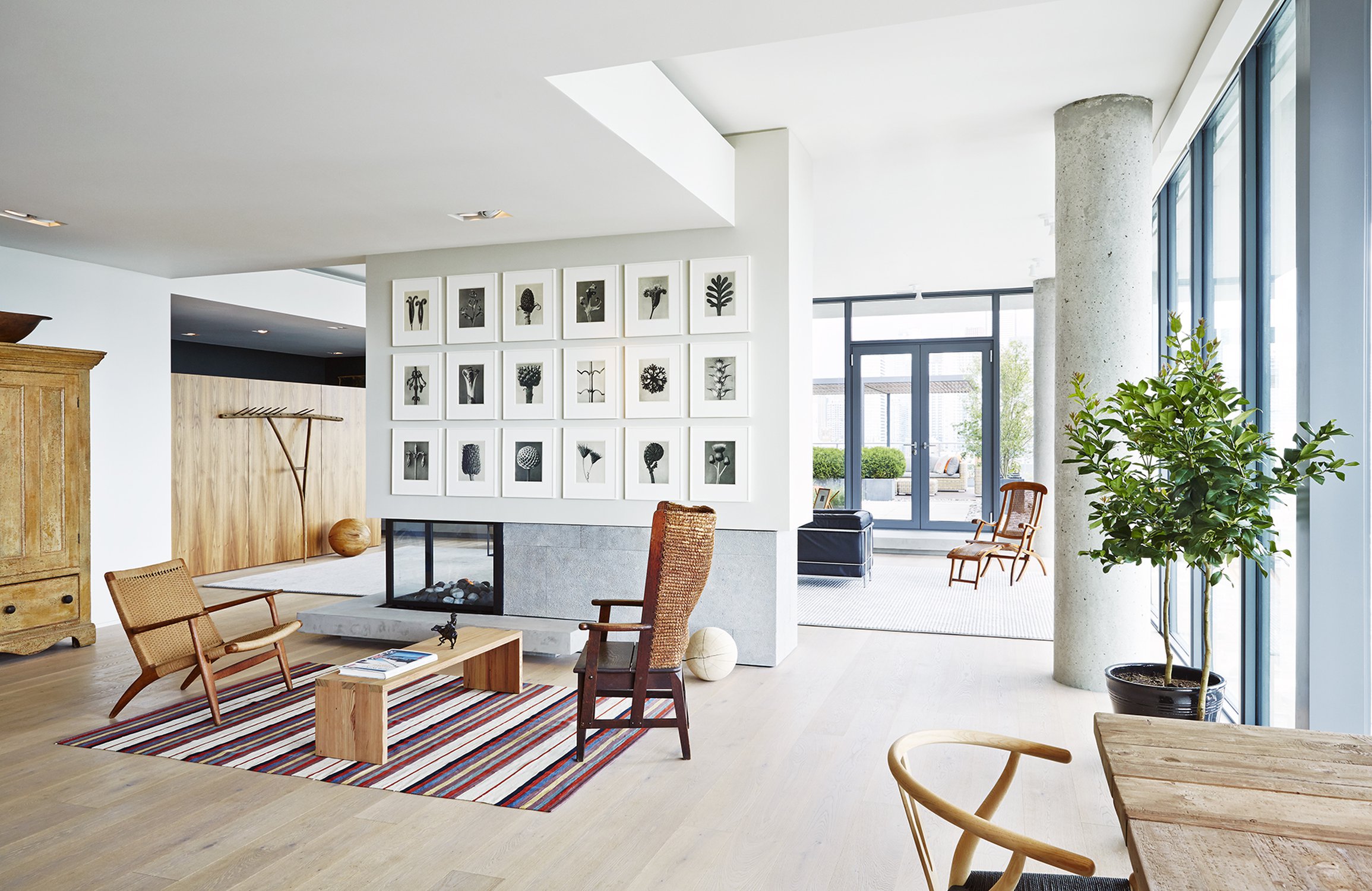
Deacon Penthouse
A bespoke architectural interior for a furniture designer’s 320 square metre,16th-floor penthouse condominium in downtown Toronto. The comprehensive design scope meant working from raw open space to the arrangement of the client’s furniture and artworks. The panoramic views inspired a sequence of spaces that flow seamlessly into one another. Islands of carefully choreographed furniture, artworks, and collections define particular areas within the loose, flowing plan. The minimalist material palette includes exposed concrete columns, wire-brushed oak, and limestone floors. The ceiling planes are carefully modulated and include an extensive ipe wood and steel rooftop pergola. Designed in collaboration with Tom Deacon.
2013
2013
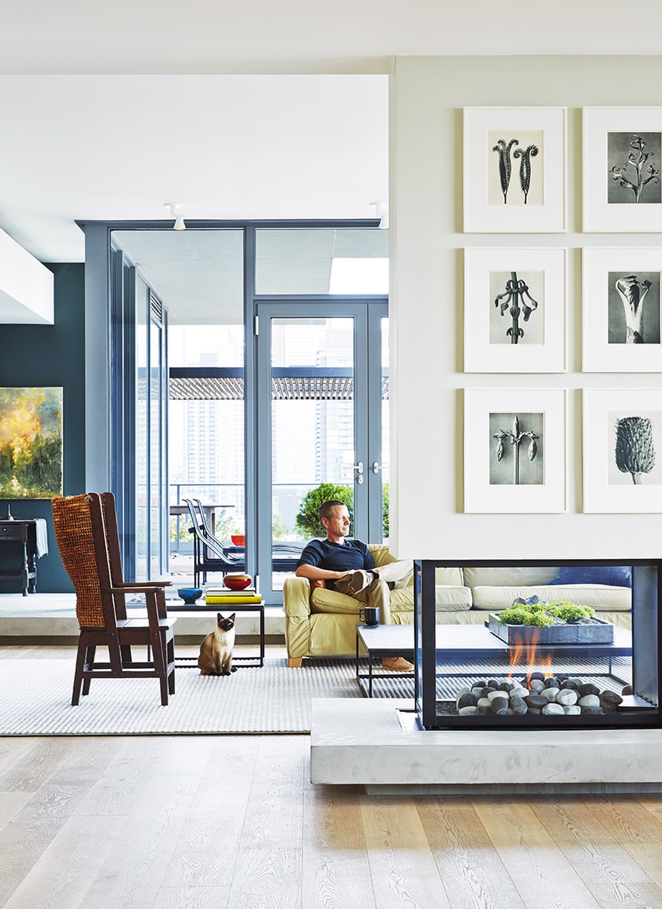
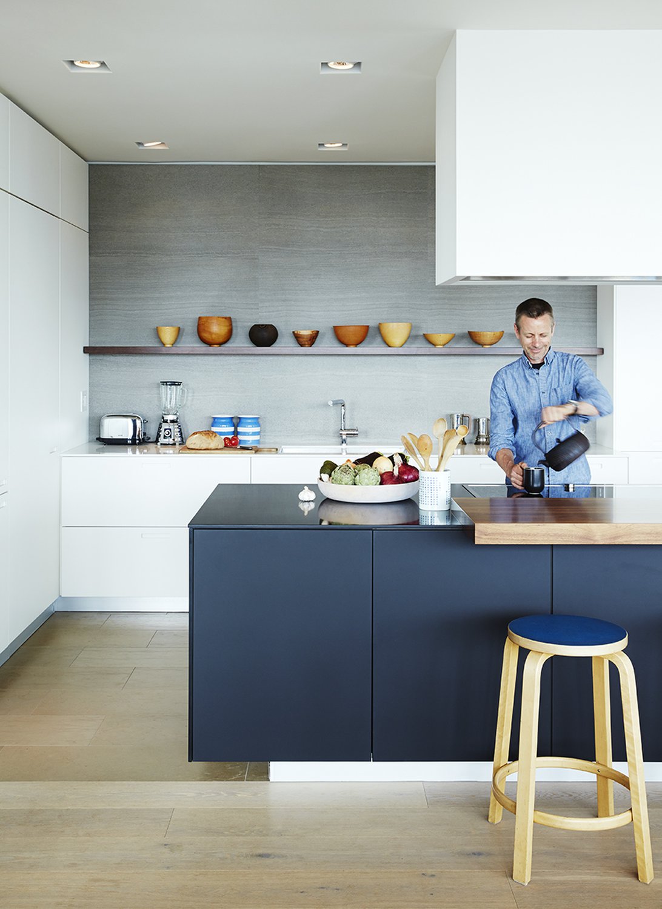
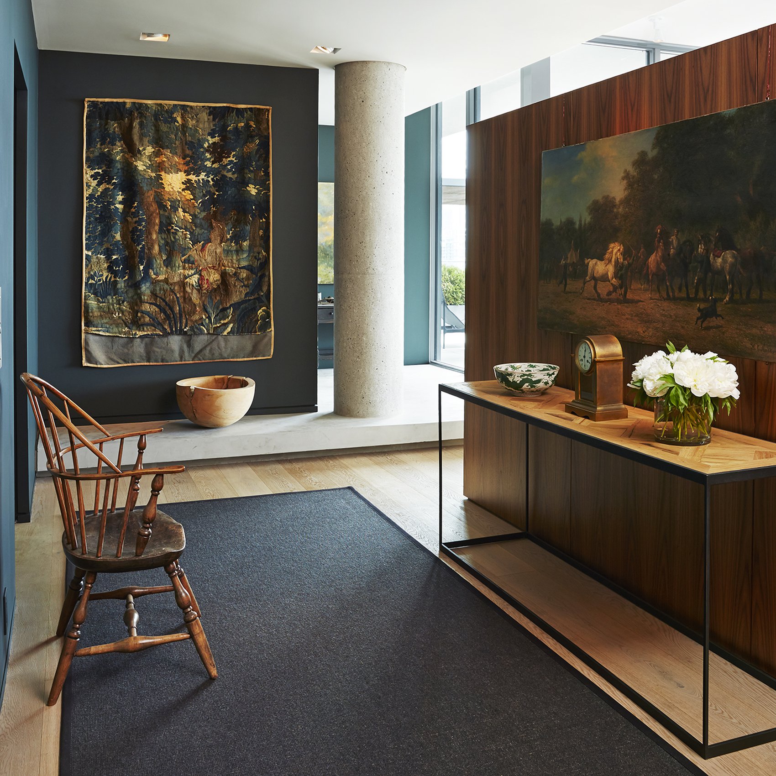
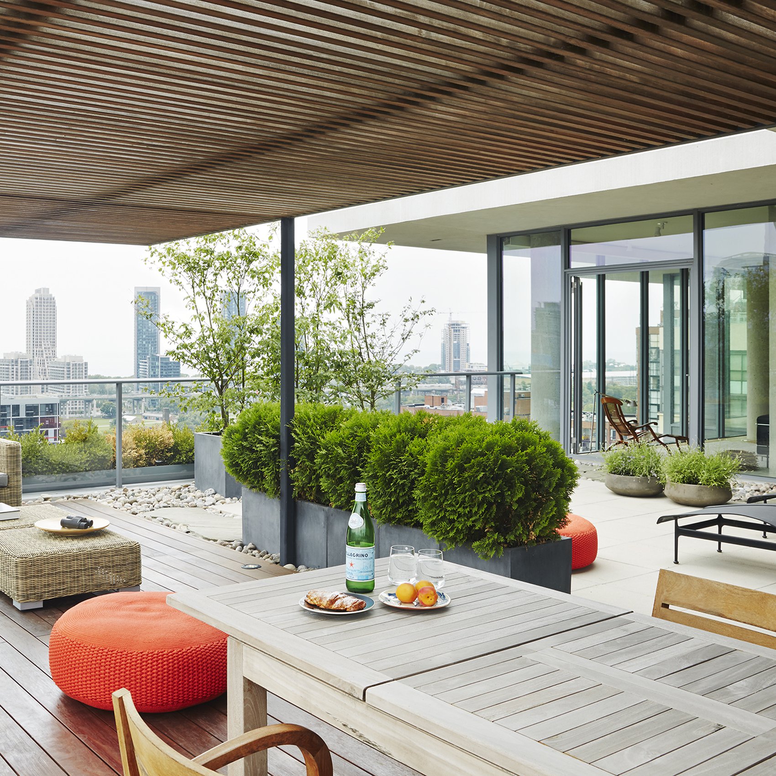
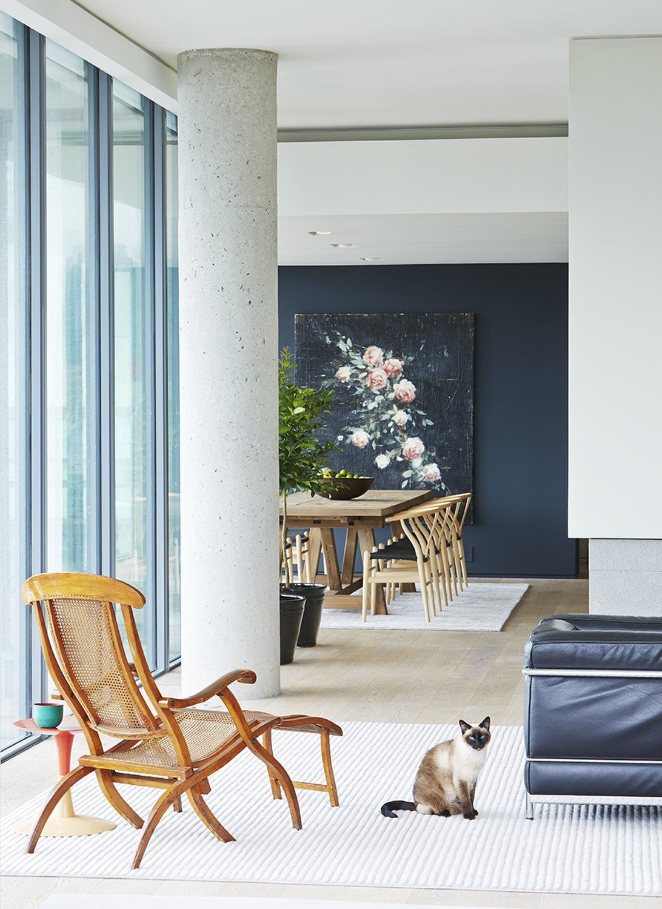
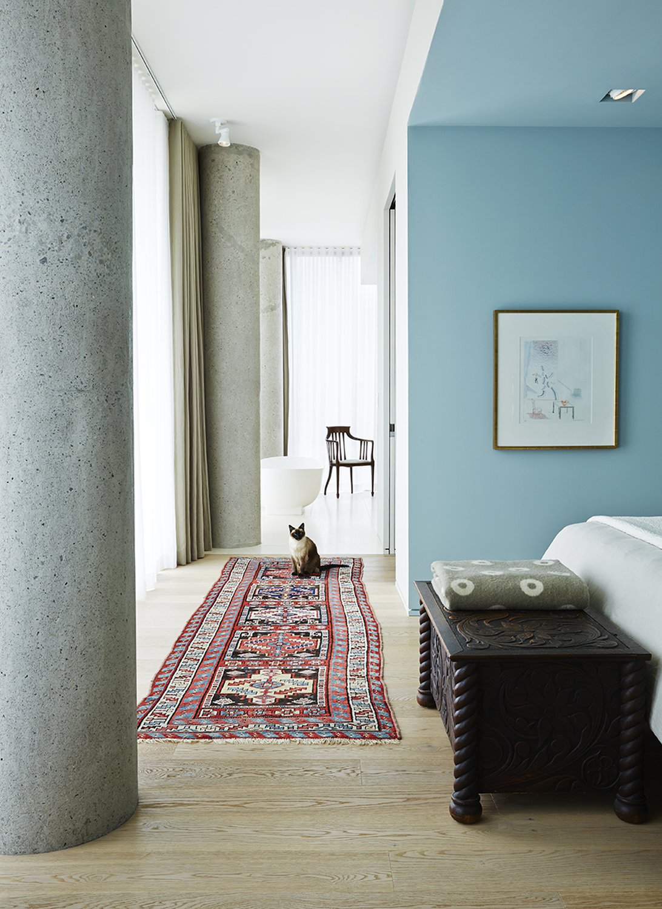
Photos: Naomi Finlay


