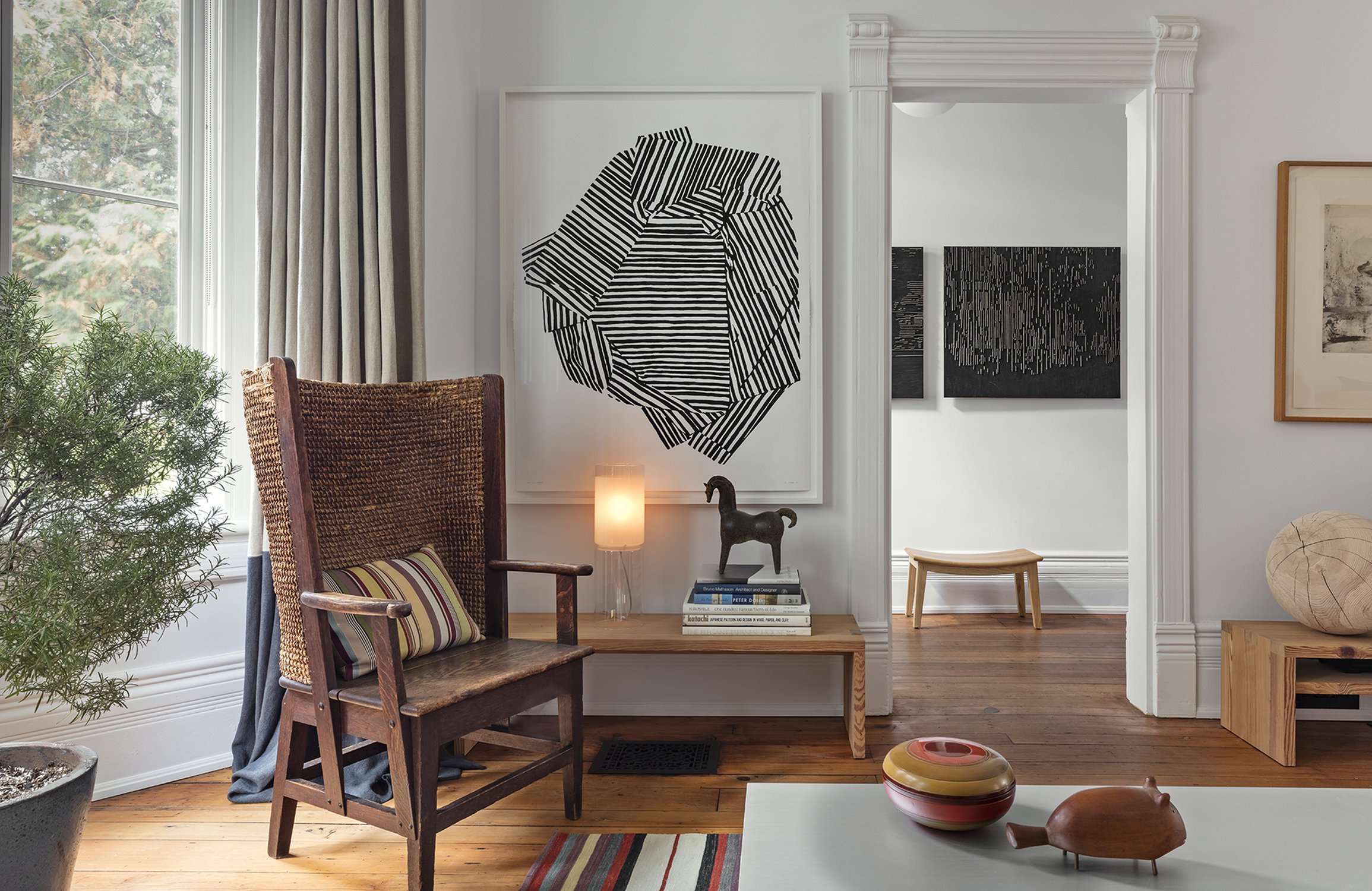
Callender House
Renovation of a 130 square metre 1888 Victorian house in Toronto, including the restoration of the brick facade and original rooms, and the rebuilding of the back third of the home. The renovation was guided by the forethought that furniture and artworks would be the principal elements for forming a series of intimate living spaces and and that changes to the building should be visually quiet and in balance with the modest rooms of the original house. In the rebuilding phase, the back portion of the ground floor was reorganized to become a contemporary farmhouse kitchen which includes a small sitting area and the dining table. Two sets of double doors are a symmetrical backdrop to the big room and open onto a courtyard garden defined by six European beech trees.
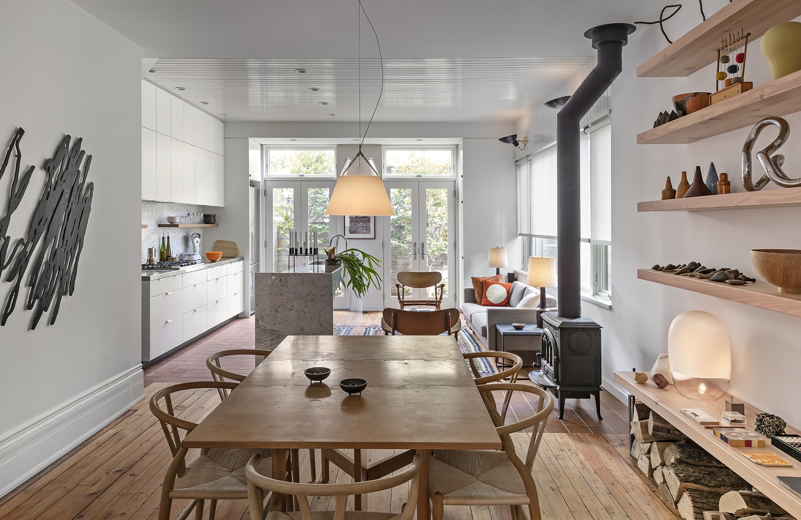
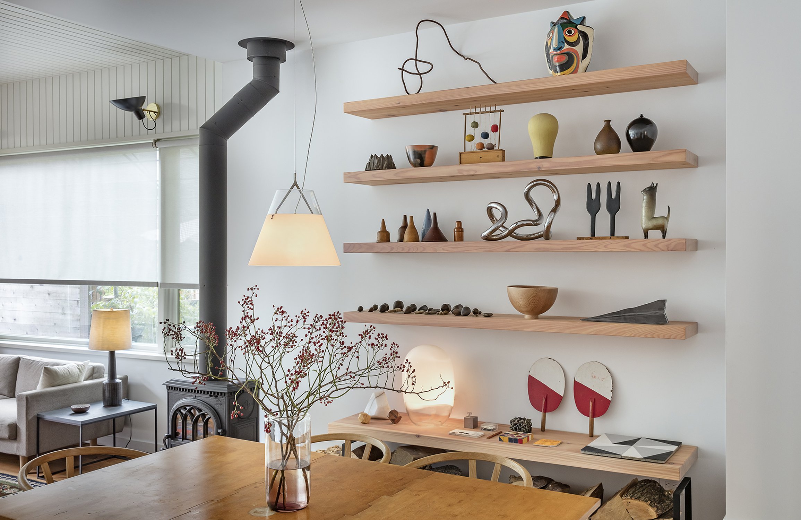
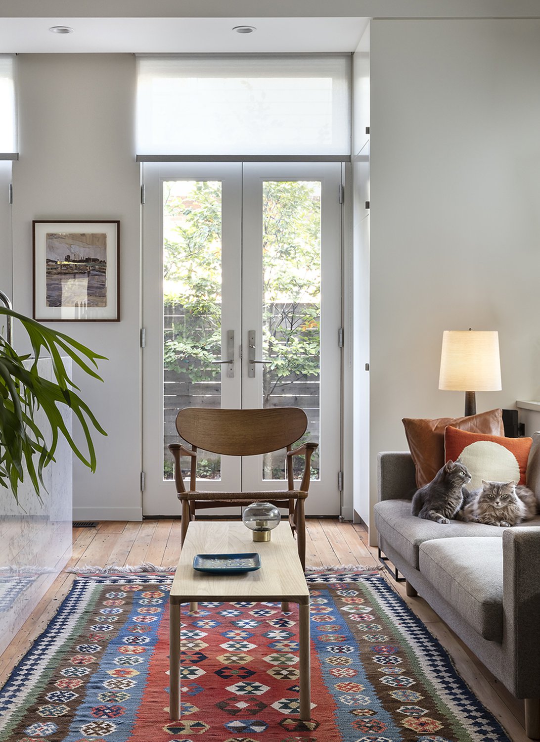
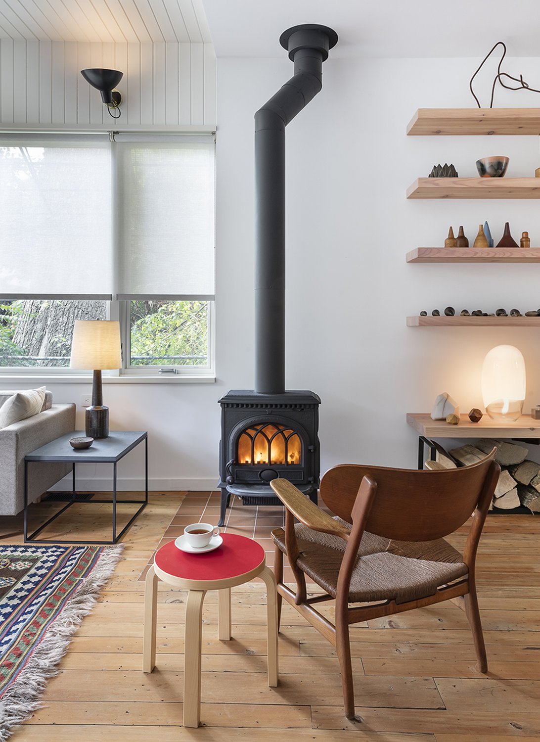
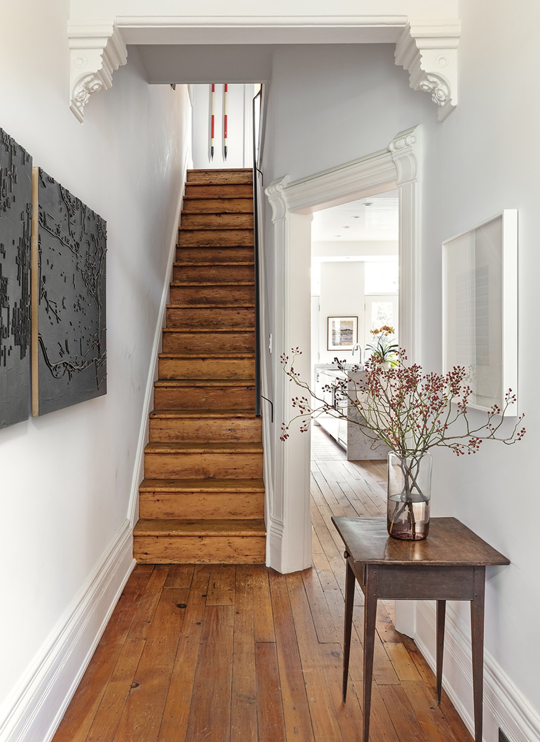
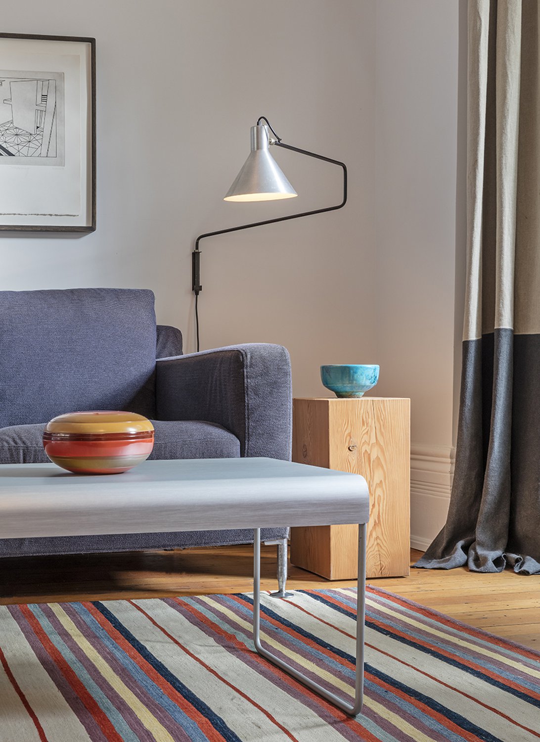
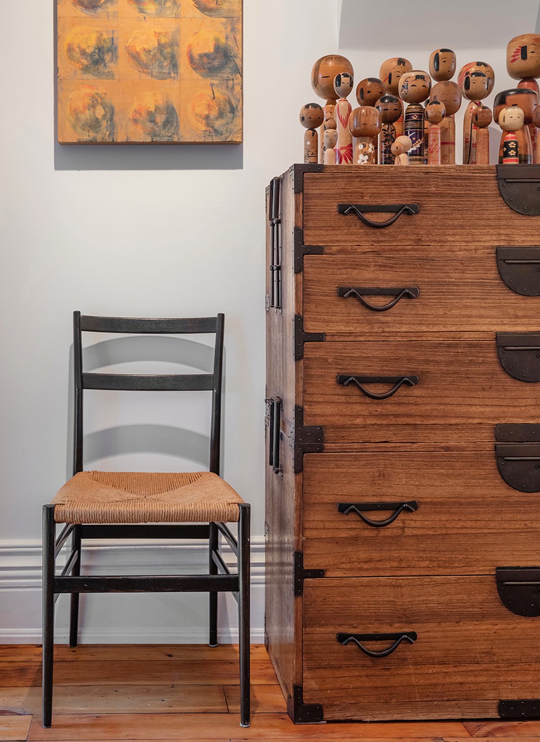
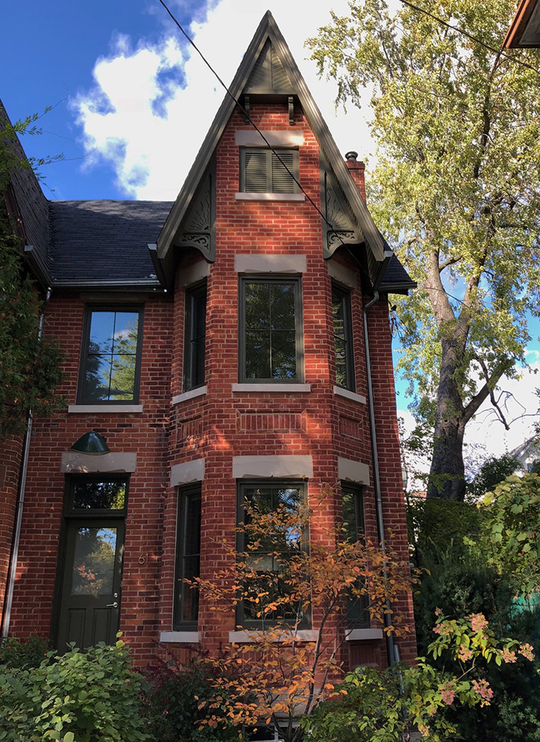
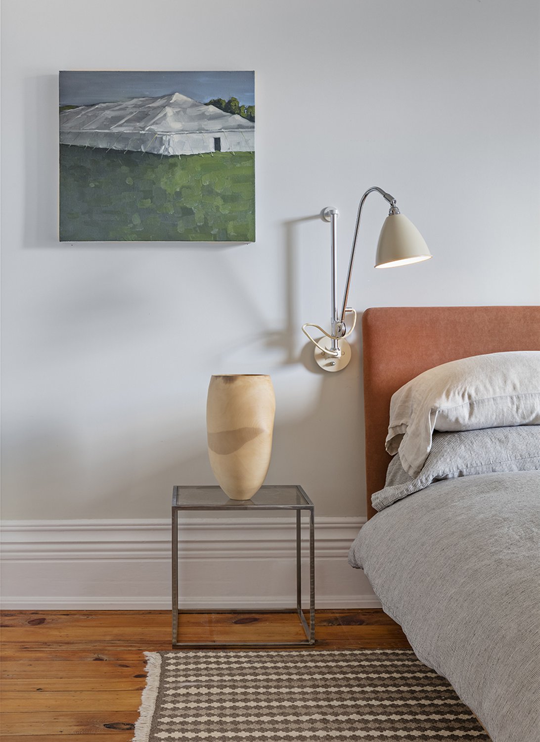
Photos: Toni Hafkenscheid


