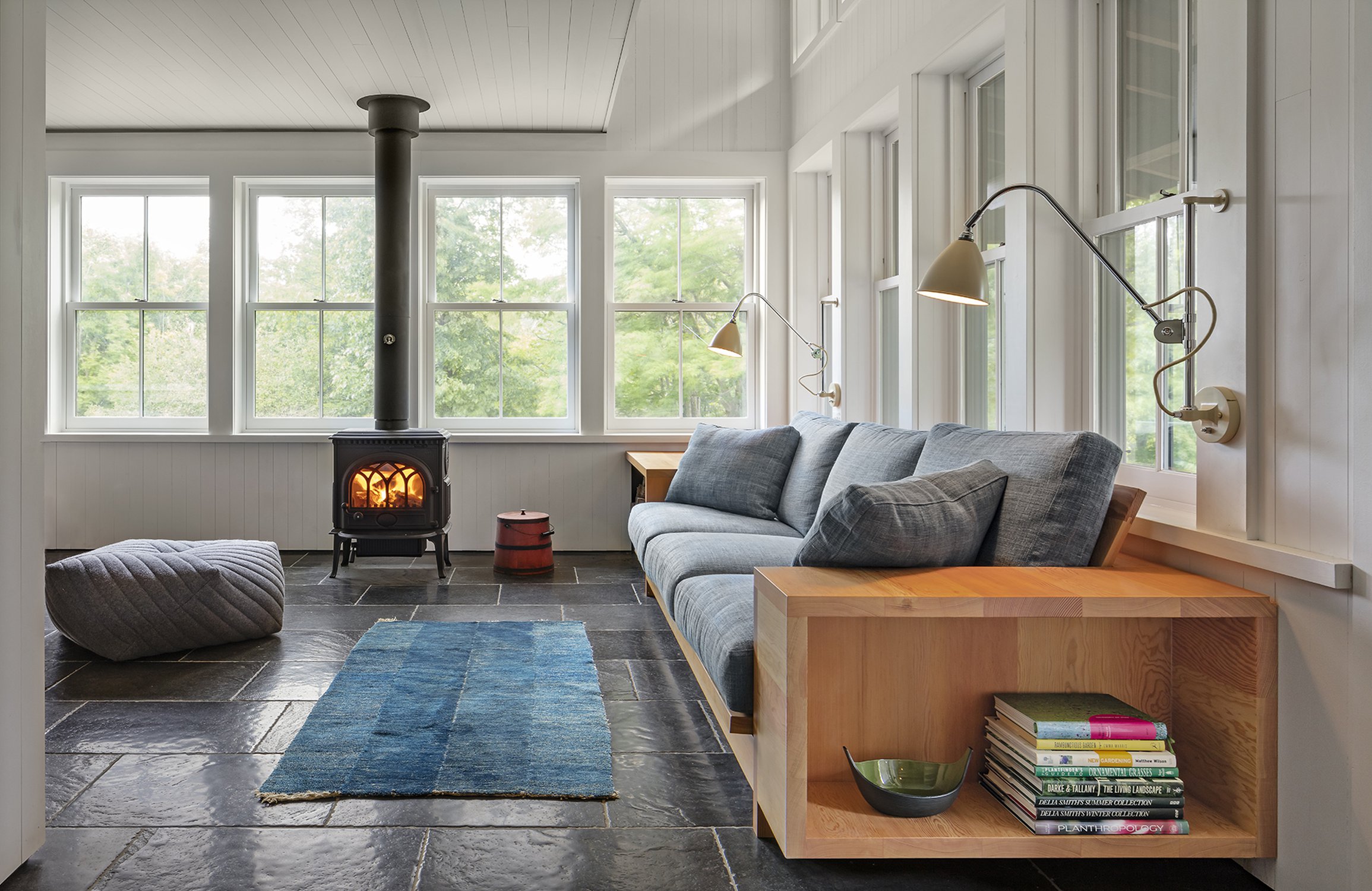
Writers' Retreat
Work on a country residence northwest of Toronto included the complete restoration of the 122 square metre log structure; a three-storey, 120 square metre addition; and interior design. The home was reorganized to take best advantage of the views from its hilltop location. A farmhouse-style kitchen in the southeast corner has wrap-around windows, a built-in sofa, and a wood stove, creating a cosy place to enjoy views overlooking a pond. The central log structure was cleared of small rooms to create a “great room” with large furniture groupings for living and dining. Rooms flow into one another to create a gracious experience. Walls of white-painted vertical pine boards conceal cupboards, bathrooms, and storage and act as a contemporary counterpoint to the rustic log structure.
2017
2017
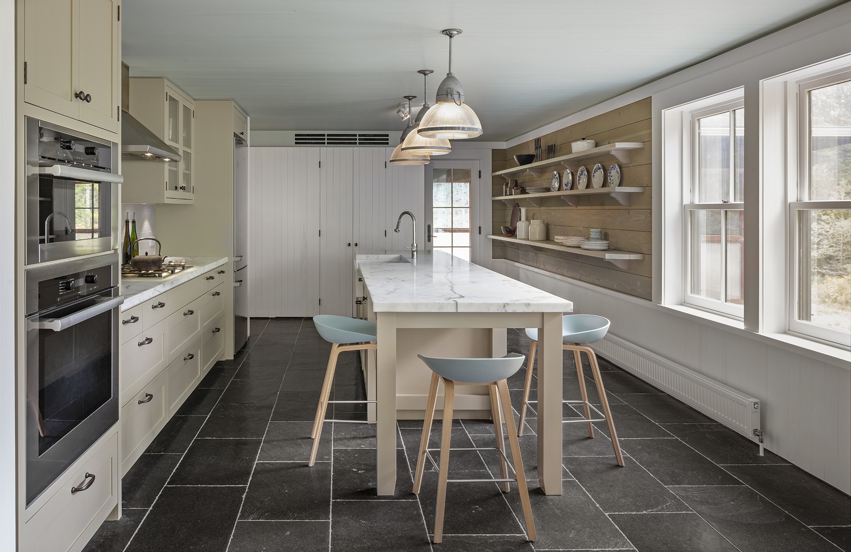
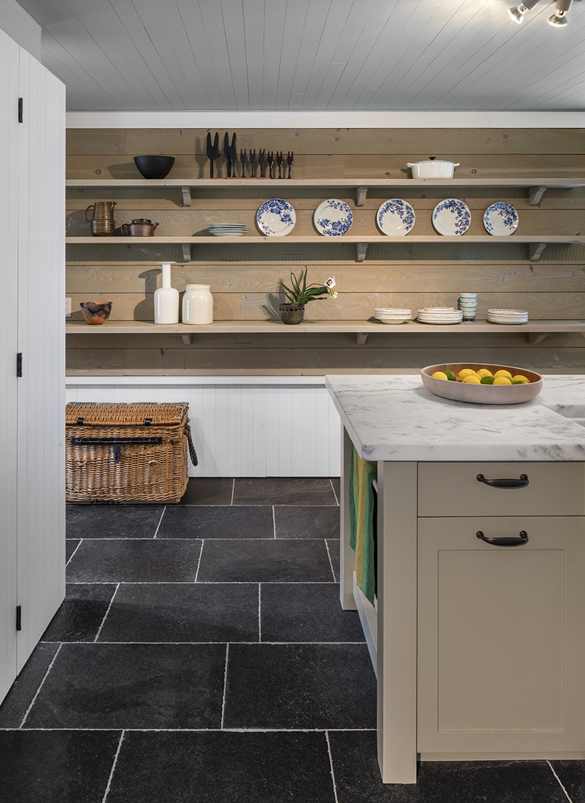
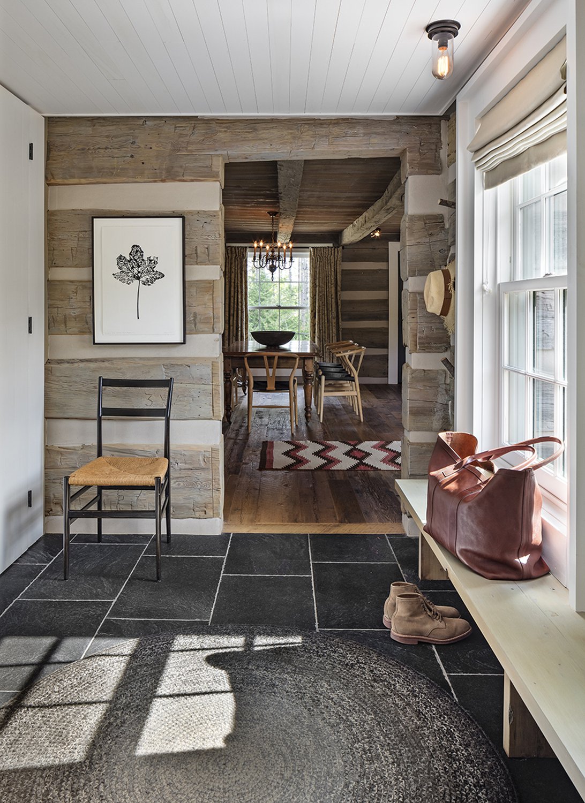
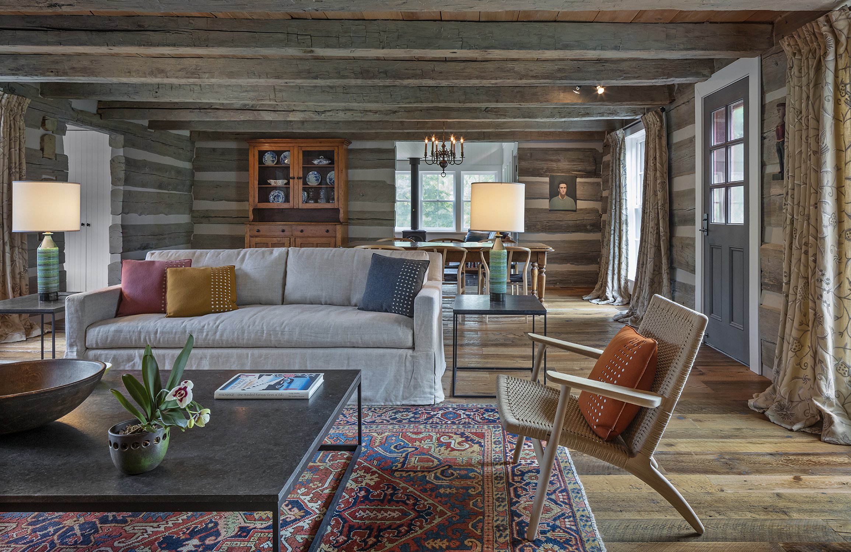
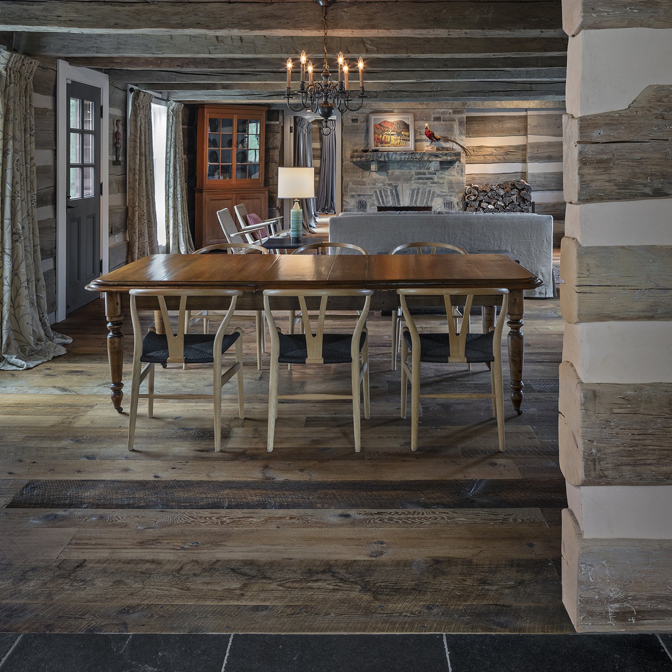
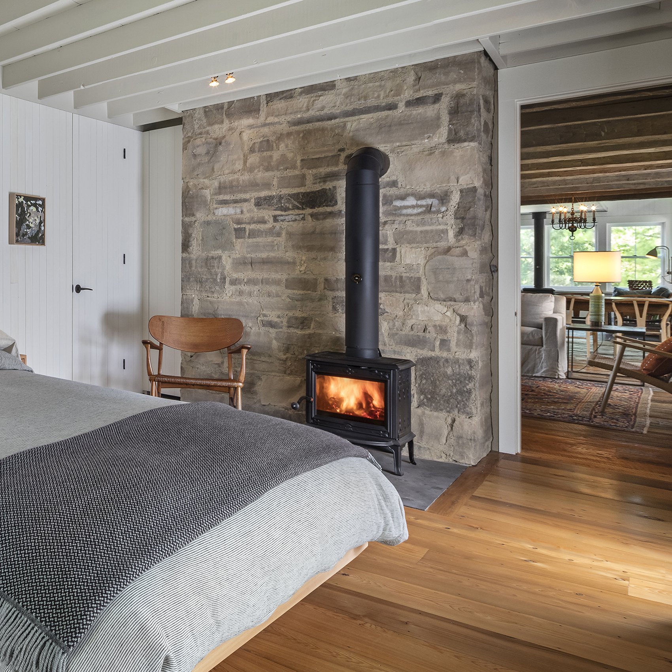
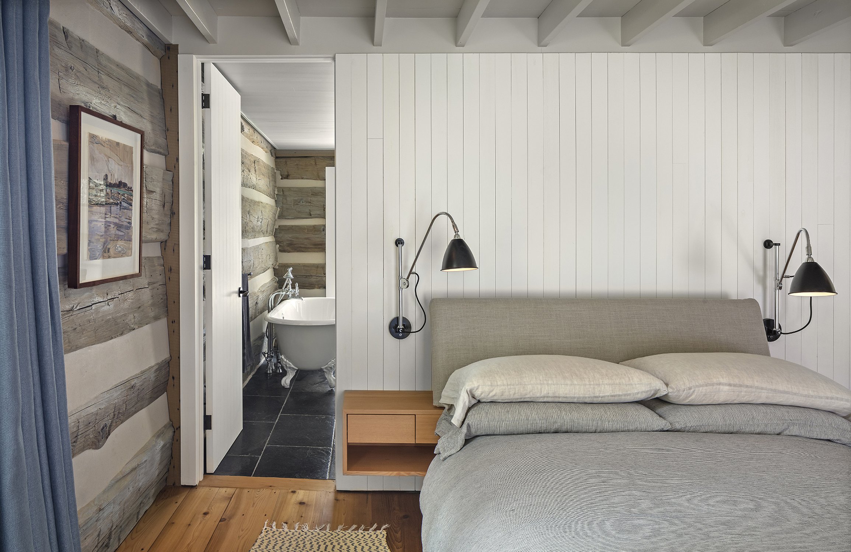
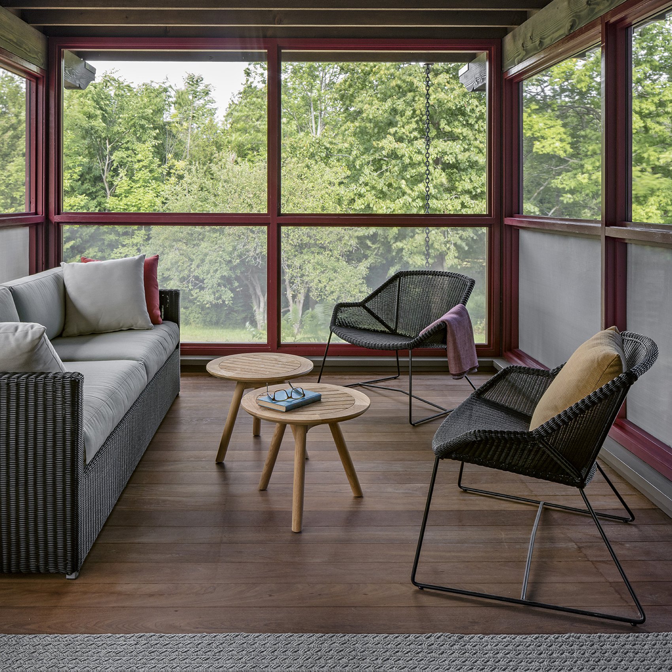
Photos: Toni Hafkenscheid


